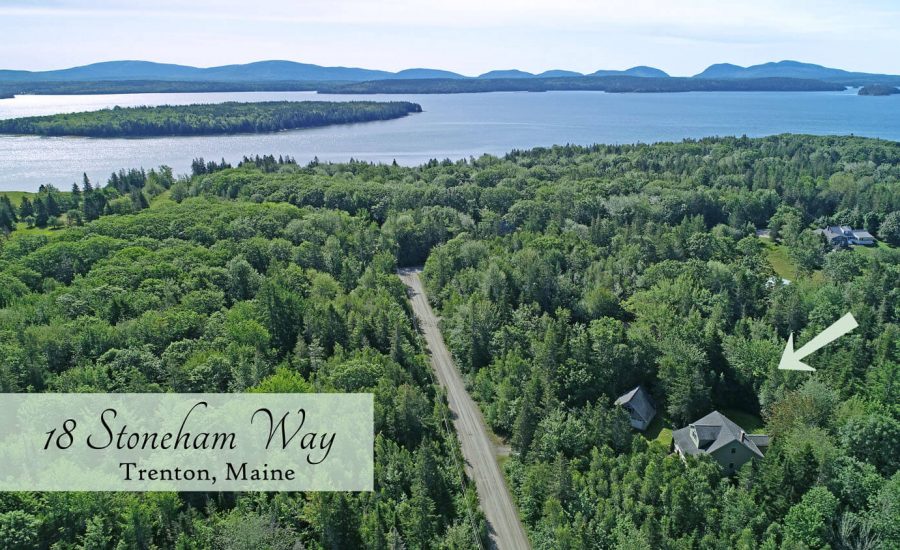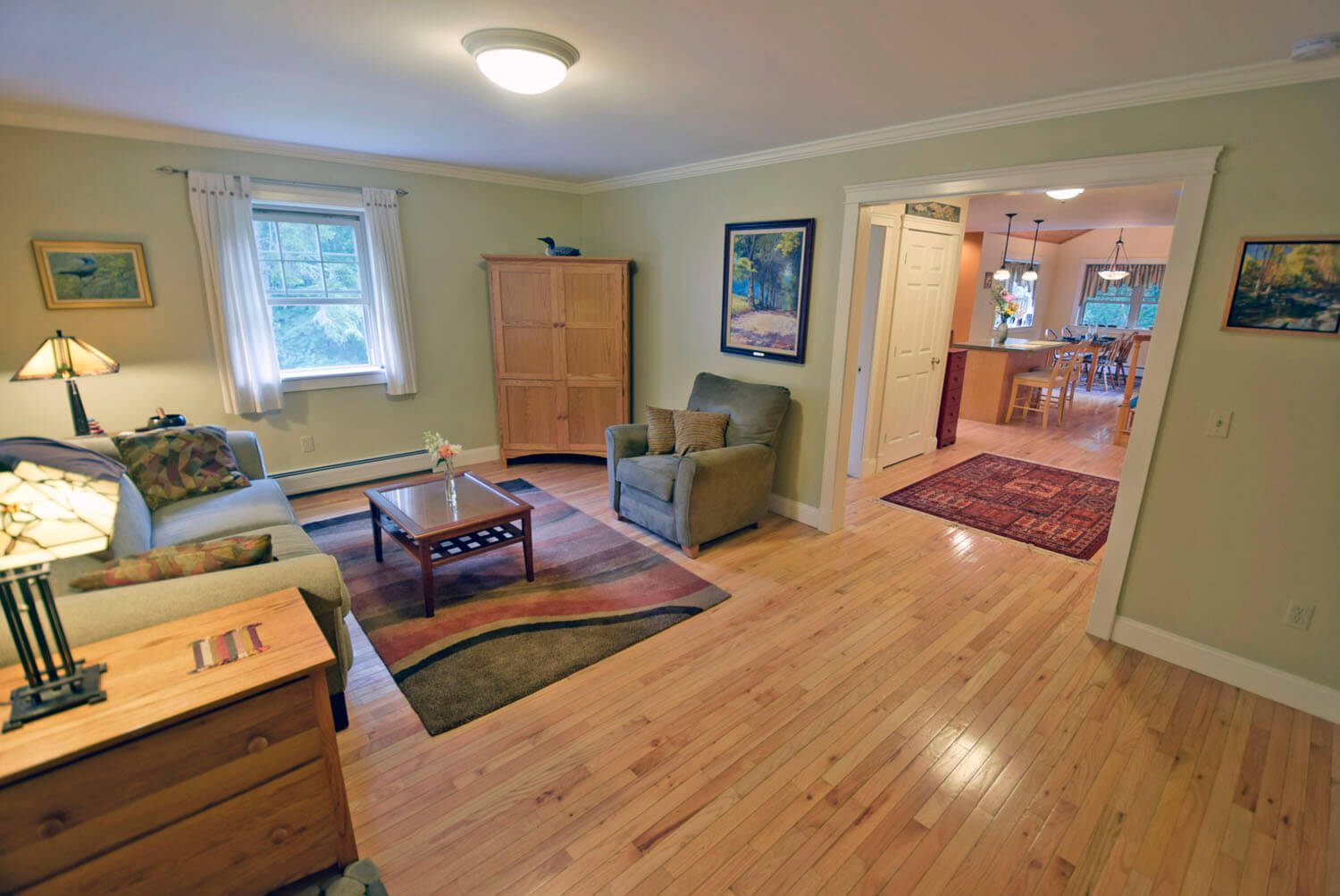18 Stoneham Way • Trenton, Maine

$355,000
Bedrooms: 3
Bathrooms: 2
Living Area: 1,848 sq. ft.
Land: 1.19 +/- acres
Year Built: 2004
MLS # 1429339
A bit about this Property
This custom built cape, privately set in one of Trenton’s best neighborhoods, comes to you in finely polished, move-in condition. Well thought-out floor plan promotes convenience & open design. Entering via the covered porch, you’re greeted by hardwood flooring and an extended view into the home. The kitchen is flanked by a living room, tiled laundry room, two 1st floor bedrooms & a tiled full bath. Applianced kitchen comes with oak cabinetry & handy island with seating. Forest views surround the dining room with its soaring ceiling and delightful tile mosaic. Just off the dining room is a spacious deck with built-in seating. The entire 2nd floor is a master suite offering a cathedral ceiling bedroom, roomy tiled bath with soaking tub & a walk-in closet big enough to create a new office room. A walk-out basement plays host to a dream workshop space, wood stove & smartly planned utilities. Two bay garage has a large 2nd floor. Picture perfect landscaping lends a variety of garden & recreation areas.
What we love about this Property
Where to start….convenient location? desirable neighborhood? private setting? unique design? well thought amenities? sweet garden spaces? You know, I think what we love most here is how well cared for this home is. That’s the one thing we value most and probably see the least. It’s a true pleasure to work with a property that an owner knows well and has done an outstanding job taking care of over their term of ownership. This is the type of seller you want to buy a house from! 😉





