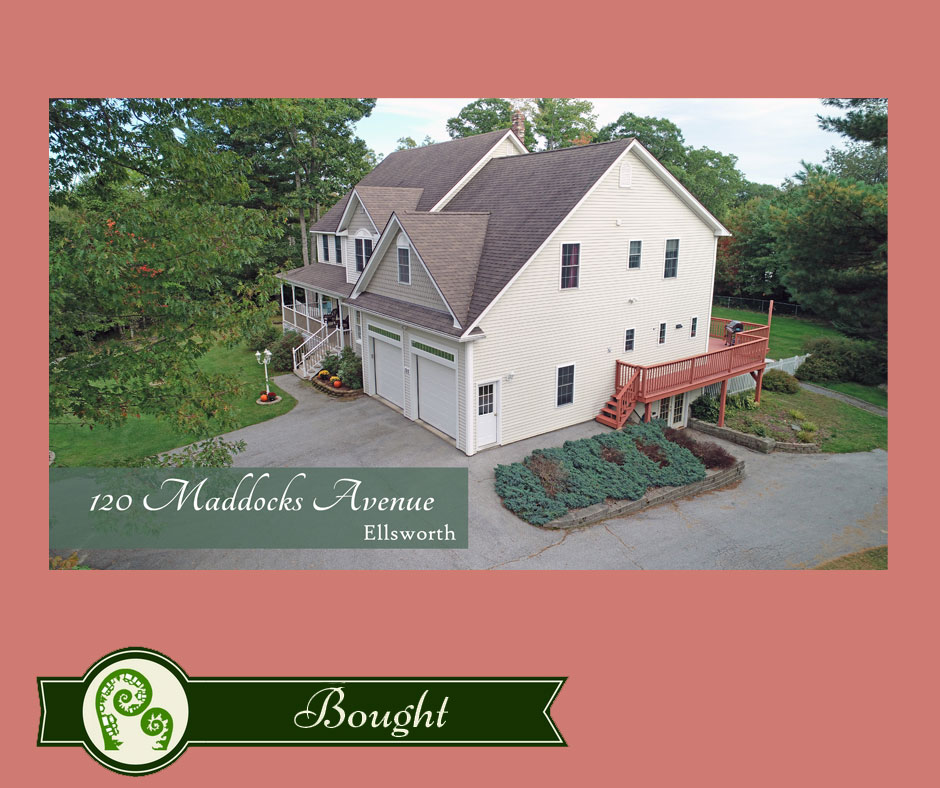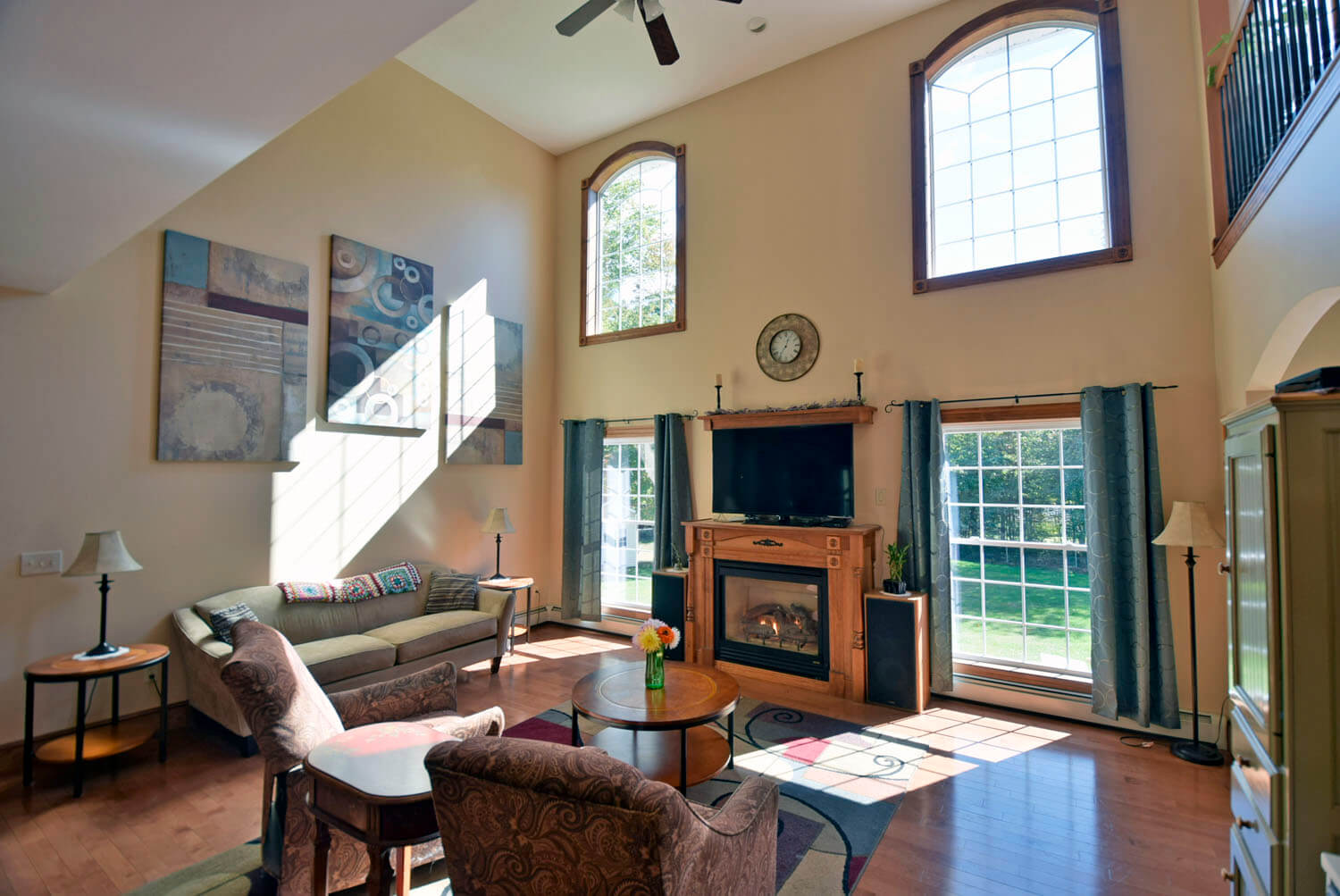120 Maddocks Avenue • Ellsworth, Maine

$528,900
Bedrooms: 5
Bathrooms: 4.5
Living Area: 4,122 sq. ft.
Land: 1.23 +/- acres
Year Built: 2003
MLS # 1435794
A bit about this Property
Details are attended to in this custom designed builder’s home within a coveted Ellsworth neighborhood. Beyond classic curb appeal, complete with covered porch chair swing, lies a lovable floor plan & unique design. Lofty great room reminds of Grand Central Station with its high arch windows, reaching ceiling & pathways to all corners of the home, only a lovely fireplace is the focal point here. Off of the eat-in kitchen extends a broad deck overlooking a private fenced backyard. The 1st floor bedroom acts as a suite, with a full bath next to it. Formal dining room, laundry room with 1/2 bath & library complete the 1st floor. The 2nd floor provides 4 bedrooms, including a sumptuous master suite. Multiple arched loft openings help define the home’s character here. Follow the spiral staircase to a multi-use 3rd floor space. In the lower level, a semi-kitchen & full bath are already in place. Attached 2 car garage & sweet shed. Attractive offering in a top downtown residential location.
What we love about this property
We’re big fans of tightly knit communities and this home is in one of the better neighborhoods in Ellsworth. Something we suggest to buyer clients is to focus heavily on the neighborhood when considering a purchase. You can’t renovate your neighbors. No fix-ups needed here! Not only a solid neighborhood, but on a dead-end road and quite close to downtown Ellsworth, without feeling like you are.





